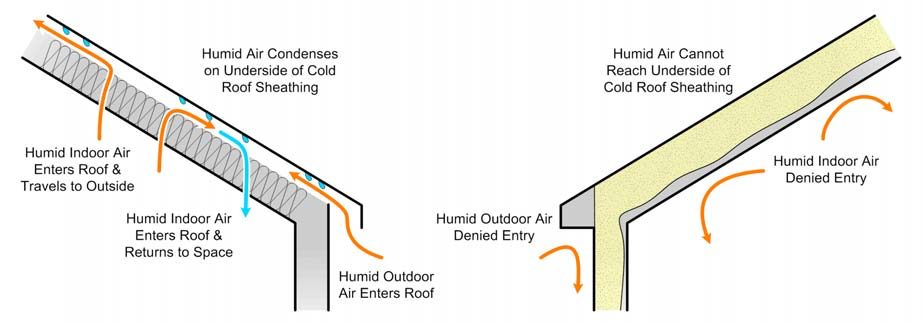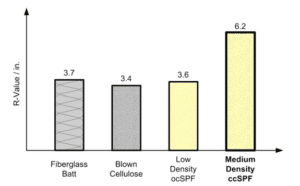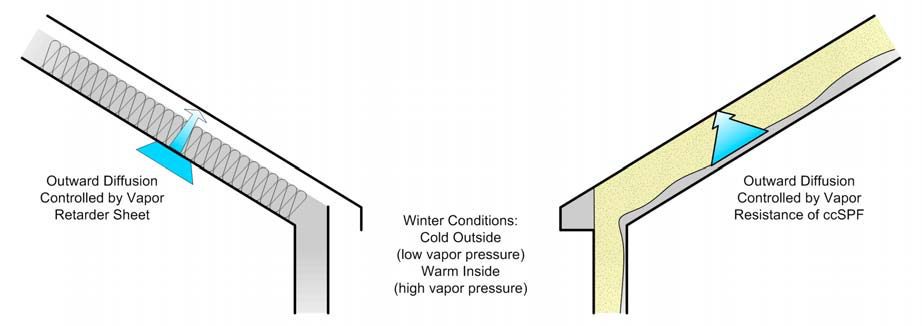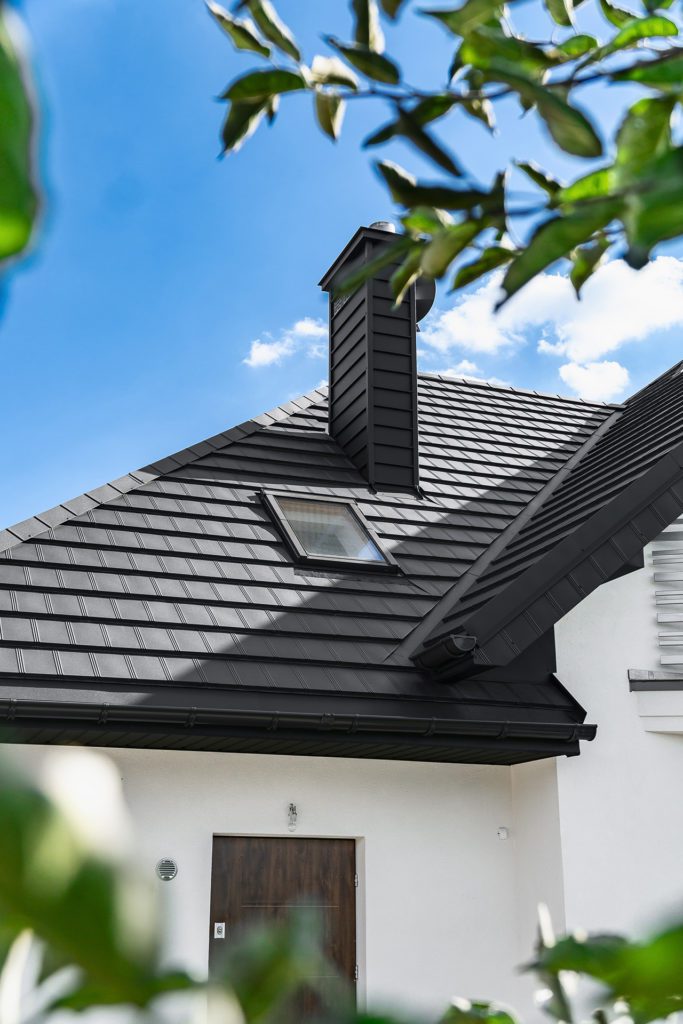Installation, SUB ROOF
Unvented Roof Assemblies
by Chris Schumacher
This is a review of unvented roof assemblies, such as conditioned attics and unvented cathedral ceilings, which are becoming more common in the building industry . These assemblies are created by eliminating ventilation openings and moving the thermal, moisture and air control boundaries to the plane of the roof deck.
Unvented roof assemblies, such as conditioned attics and unvented cathedral ceilings, are becoming common in the building industry. It is estimated that over 100,000 have been constructed since 1995. These assemblies are created by eliminating ventilation openings and moving the thermal, moisture and air control boundaries to the plane of the roof deck.

Why Unvented Roof Assemblies?
Unvented roof assemblies address a number of issues that are important to homeowners, designers, builders and society:
Health & Comfort – In many houses air leakage between the living space and the attic is not properly controlled. Air-conditioning equipment, exhaust fans, ductwork, attic access hatches, recessed lighting and even plumbing & electrical penetrations create holes that connect the living space to the attic. Pressures created by the mechanical equipment, as well as wind and temperature differences, cause air to move between these spaces leading to great energy waste and occupant discomfort.
This uncontrolled movement of air can also carry moisture to cold surfaces where it can condense. In hot humid climates outdoor air can condense on the air- conditioning equipment and ductwork often located in attic spaces; n cold climates warm indoor air leaking into the attic can condense against the underside of the roof sheathing.
Contaminants (including volatile organic compounds or VOCs) resulting from premature building material degradation due to the uncontrolled movement of moisture laden air can migrate from the attic into the living space. In unvented roof assemblies the thermal, moisture and air control boundaries are moved to the roof deck so that the attic space is at the same condition as the living space and air movement between the two does not contribute to energy waste, occupant discomfort or contaminant problems.
Energy – When air-conditioning equipment, MVHR or heating and ductwork are located in conventional ventilated attics, they must be insulated and air sealed. This is often difficult to accomplish.
Even when air sealing is done well, there remain large energy-wasting temperature differences (up to 65°C) between the air in the ductwork and the air in the attic for hundreds to thousands of hours a year. It is not practical to sufficiently insulate the ductwork and equipment against this. If the thermal, moisture and air control boundaries are moved to the roof deck to create an unvented conditioned roof assembly, the load on the mechanical equipment is significantly reduced and ductwork leakage will occur to or from the conditioned living space.
Durability – Openings in the soffits, gables, mushroom and ridge vents allow more than just air to enter the attic. In cold northern climates snow can be blown in through these openings, accumulating, melting and causing damage to the ceiling or creating the potential premature structural failure or mould growth inside the roof assembly. In coastal climates wind driven rain can be blown in through these openings with similar results. Unvented roof assemblies are not prone to these problems because the ventilation openings have been eliminated.
Value – Many homeowners see value in finished attics that can provide more living space and conditioned storage space. Additionally, designers are using increasingly complicated roof geometries and providing spaces with high cathedral ceilings. These create problems for conventional ventilated roof assemblies because the geometry makes it impossible to ensure airtightness at the ceiling plane. Furthermore, ventilation spaces become small and complex, making it difficult to ensure adequate flow rates or distribution of ventilation air inside the ventilated assemblies. The ventilation space can be eliminated and the construction greatly simplified by using an unvented roof assembly.
Why use Closed-Cell Spray Polyurethane Foam (ccSPF)? Closed-cell spray polyurethane foam can be used to create an unvented roof assembly that works in all climate zones. The design approach is the same for all climate zones.
How ccSPF Unvented Roofs Work There are currently two types of spray polyurethane foam (SPF) insulation used in residential construction: ccSPF or closed-cell medium-density spray foam and ocSPF or open-cell low-density spray foam. When installed properly, both adhere to most construction surfaces and expand to fill voids and create an air seal. Closed-cell spray foam made with EPA-approved HFC blowing agents like, Honeywell Enovate 245fa, has a higher thermal resistance (e.g. is a better insulation) and lower vapour permeance than open-cell spray foam. Closed-cell spray foam acts as an air barrier (at 25 mm minimum thickness) and vapour retarder (at 50 mm minimum thickness*) and therefore does not need an additional vapour retarder in cold climates. Unvented roof assemblies with ccSPF work well in all climate zones and serve several important functions:
Controls Airflow – ccSPF is air impermeable, adheres well to almost all construction surfaces and expands to fill voids creating an air seal and eliminating air leakage. In cold climates it prevents warm, humid indoor air from reaching the back (underside) of roof sheathing where it can condense. In warm climates it prevents humid outside air that enters the roof due to natural and/or controlled ventilation from reaching the back of the roof sheathing, which can be cooled below the air temperature by night sky radiation (i.e. the effect that causes dew).

Control Heat Flow – Closed-cell spray foam has exceptional thermal performance relative to other insulations (i.e. the highest R–value per inch.) ccSPF can be used to create a very compact roof assembly that meets or exceeds the code required thermal performance.

Control Vapor Diffusion – Closed-cell spray foam acts as a throttle to control the rate of vapour diffusion. The foam insulation resists the diffusion of water vapour so that the amount of water vapour is reduced as it moves through the thickness of the foam. By the time the water vapour reaches the back of the roof sheathing, there is not enough left to cause condensation problems.
In cold climates the ccSPF provides the first condensing plane. The ccSPF should be installed directly to the face (i.e. back) of the roof sheathing in a layer thick enough to prevent condensation from forming on the inside face of the foam.

Controls Rain Leakage – Closed-cell spray foam has negligible water permeability, minimal water absorption, and excellent adhesion allowing it to act as a secondary rainwater barrier to limit damage when primary roof assembly rainwater control membranes leak. Rainwater migration is severely limited due to the low water transmission and high adhesion (“waterproofing”) characteristics of the foam and damage is limited to the area immediately adjacent the hole in the primary rainwater control membrane. This tends to contain the damage, making it easier to identify the source and preventing it from spreading throughout the assembly and to interior finishes which can be costly to repair.
What You Should Do
Closed-cell medium-density spray polyurethane foam (ccSPF) insulation can be used to create an unvented roof assembly for any climate zone. Be sure to:
1. Control rain – In any roof assembly an underlayment (e.g. minimum of felt paper) should be installed as the primary water barrier under the roofing. The joints should be lapped properly and the underlayment must be integrated with flashings
should be lapped properly and the underlayment must be integrated with flashings to direct water out and off of the roof assembly. Any roofing material can be used on an unvented roof assembly with ccSPF. If metal roofs are used a layer of drainage mat (e.g. minimum _ in. or 6 mm vented airspace) should be installed between the roofing and the underlayment.
2. Control airflow – Install at least 25 mm of ccSPF against the underside of the roof deck to prevent air leakage through the roof assembly and to prevent moist indoor air from reaching the inside of the roof sheathing where it can condense.
3. Control heat flow – Install additional insulation to meet the minimum code requirements or the goals of the project. This can be done by increasing the thickness of the ccSPF installed. This can also be done using other insulations such as blown cellulose, BIBs, mineral wool batt or glass batt insulation in combination with ccSPF.
4. Control vapour diffusion – The inherent characteristics of the ccSPF allow it to used in all climate zones without requiring the installation of any additional vapour diffusion control (i.e. no additional vapour retarder layer or coating is required with ccSPF installed to thicknesses greater than about 50mm


